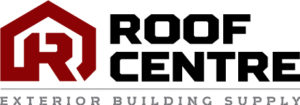Low-slope roofs present special challenges in terms of preventing unique types of damage.
IKO Roof-Fast low-slope roofing components are engineered and manufactured to meet those particular challenges.
What exactly is a “low-slope†roof? Most local building codes consider a roof to be low-slope when its pitch ranges from 4/12 and below, down to and including 2/12. Asphalt shingles, with certain application adjustments, can generally be installed down to slopes of 2:12. But for those lower slopes (from 2:12 down to 1/2:12) you’ll want a membrane system like Roof-Fast.
The important thing for homeowners to understand is that a low-slope roof can’t shed water as quickly as a steeper one can, so there’s a greater chance of water leaking through the roof during periods of prolonged, wind-driven rain. Also, in cold climates, water can back up and leak through shingled roofs if ice dams form at the eave.
To help protect homeowners against the potential water damage that low-slope roofs are susceptible to, most municipal authorities have amended local building codes to address the need for improved water-shedding performance. IKO Roof-Fast Cap is engineered to meet or exceed these critical building code specifications.
IKO Roof-Fast Cap, when used with IKO Roof-Fast Base MA, is an ideal solution for new or renovated structures with a low-slope roof. It creates a multilayer roofing system that provides an optimal level of protection against leaks.
Roof-Fast 95 Base
IKO Roof-Fast 95 Base is a self-adhesive product that can easily be cold-applied on low-slope roofs. It’s constructed of a durable, reinforcing mat of non-woven glass fibers that have been coated and permeated to a thickness of approximately 2.0 mm. The back surfacing is a silicone treated film, which is easily removed. The back surface of the sheet is self-adhesive modified bitumen, which is protected by a silicone treated film. During installation, the silicone sheet is easily removed and the base sheet adheres to the roof deck.
Standards:
ASTM D6163 TYPE I
Specifications:
Size: 15 m x 1 m (49′ x 3.3′)
Coverage Per Package: 15 m² (161.5 sq. ft.)
Roof-Fast MA
IKO Roof-Fast Base MA is a fiberglass-reinforced, nailable base with a special film surface designed to be used as one of IKO’s Roof-Fast Low-slope Roofing Components. In combination with IKO Roof-Fast Cap sheets, it provides waterproofing properties and durability for low-slope roofs. The surface is covered with a thin poly-film, while the underside is sanded to prevent sticking in the roll. Roof-Fast Base MA can only be used as the base sheet in a Roof-Fast system.
Specifications:
Size: 15 m x 1 m (49′ x 3.28′)
Coverage Per Package: 15 m² (161.5 sq. ft.)
[/two_third_last]
Roof-Fast Cap
IKO Roof-Fast Cap sheets are ideal for any new or re-roofing low-slope residential project. These self-adhesive sheets have a special release film on the back for easy installation. They can be used alone or in combination with Roof-Fast Base sheets. Their attractive, durable, granule finish comes in a variety of colours to match a home’s distinctive design needs. IKO Roof-Fast Cap is a reinforced, self-adhering membrane (SAM) that has a release film on its reverse. This roofing product works great on its own or when used along with IKO Roof-Fast Base MA for any low-slope residential roofing system.
Specifications:
Size: 7 m x 1 m (23′ x 3.3′)
Coverage Per Package: 7 m² (75.5 sq. ft.)
Brochures:
Application Instructions:

Visit www.IKO.com for product specifications and warranty information.
All values shown are approximate.
NOTE: Product and colour availability may vary by region. All warranties are through IKO, Roofmart does not manufacture this product. The information in this article is subject to change without notice. We assume no responsibility for errors that may appear in this article.

