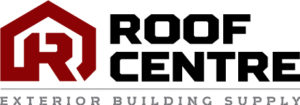Aluminum. Elevated.
This is more than just another exterior design element. This is aluminum siding as a stunningly powerful accent. It’s the beautiful intersection of durable, thicker gauge aluminum, wider board contemporary wood aesthetics and streamlined looks. The bar has been raised unmistakably higher.
Features & Benefits:
- 6†siding
- Thicker gauge siding
- Modern streamlined profile
- Seamless overlapping notch to achieve longer coverage
- Virtually maintenance free
- Compatible with existing Cedar Renditions accessories
- LEED compliant and 100% recyclable
- Made from 99% recycled content
- 25-year prorated limited warranty
Available in 3 Distinctive Shades of Sleek:
Cedar Renditions 6″ siding profile is currently available in Charwood, Cedar Bark & Amberwood colour swatches.
[foogallery id=”4514″]
[foogallery id=”4518″]
View our Royal® Cedar Renditions™ Brochure
Contact your local Roofmart store for more information as well as product and colour availability. You can find a list of locations here.
This product and all other products by Royal® Building Products are not manufactured by Roofmart.
Roofmart strives to accurately reproduce the screen images of the product swatches and house photos shown. However due to manufacturing variances, the limitations of your monitor resolution, and the variation in natural exterior lighting, actual colours may vary from the images you see. To ensure complete satisfaction, please make your final colour selection from several full size swatches and view a sample of the product installed on a home.

